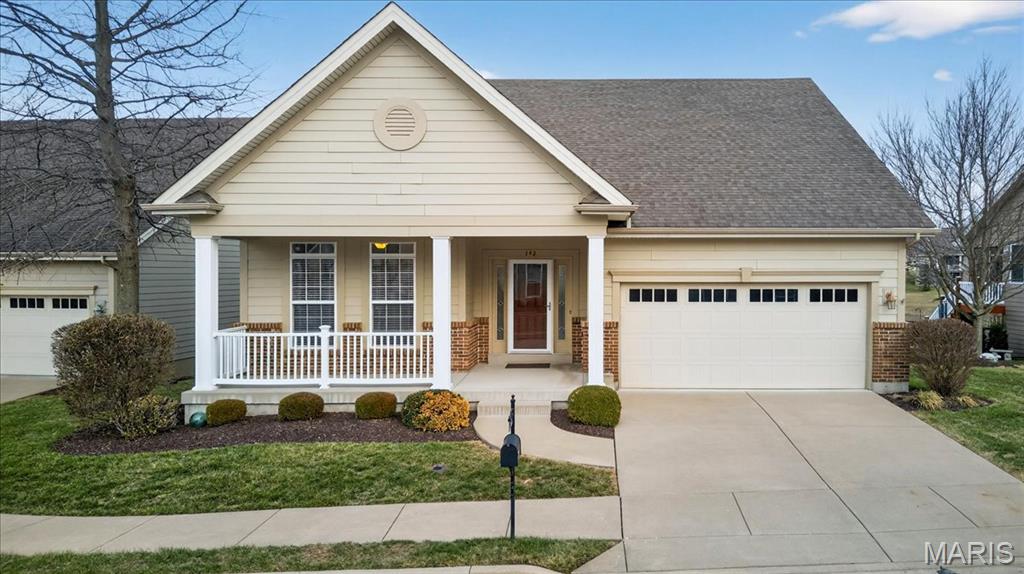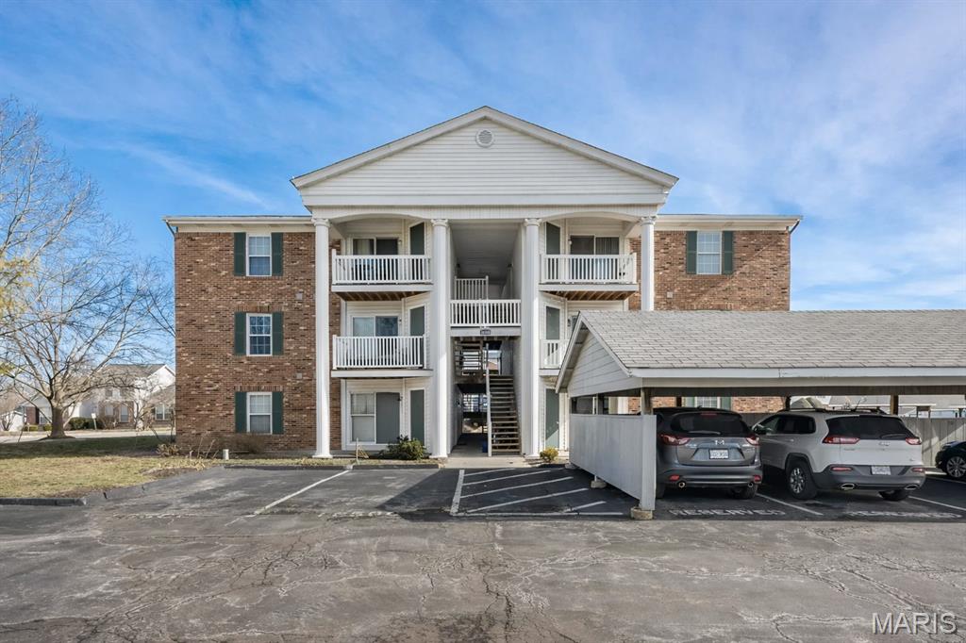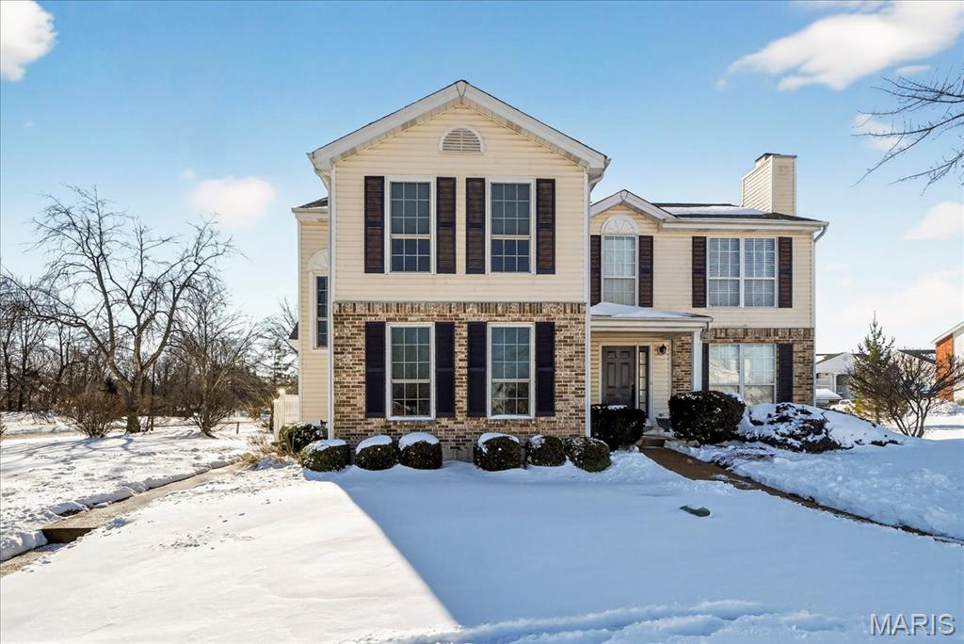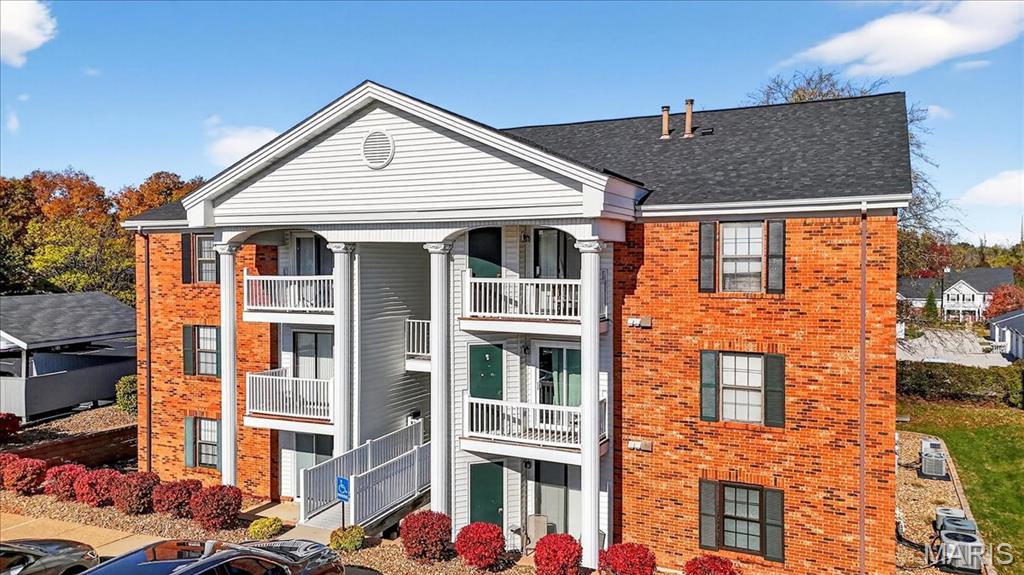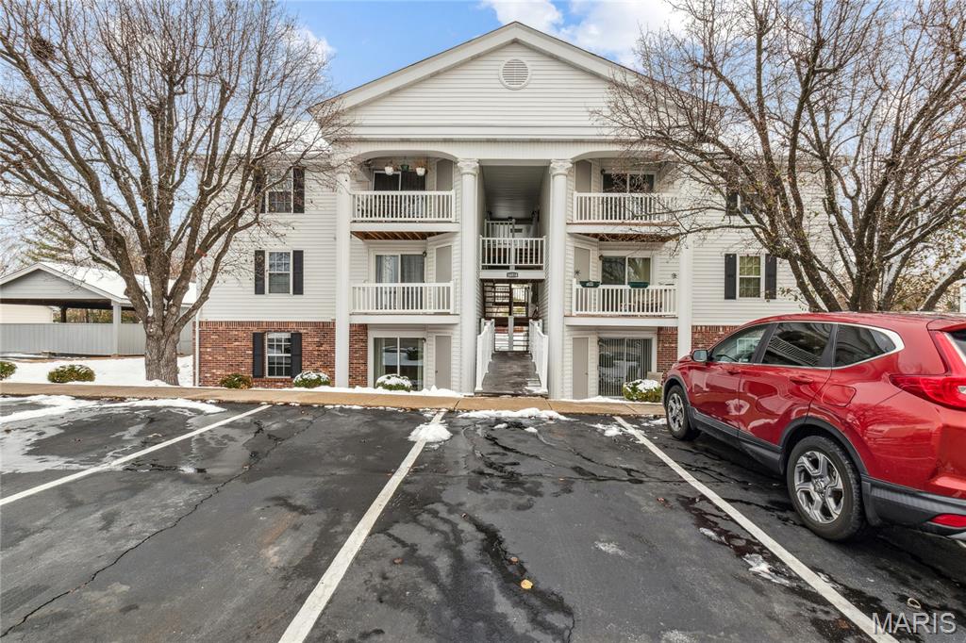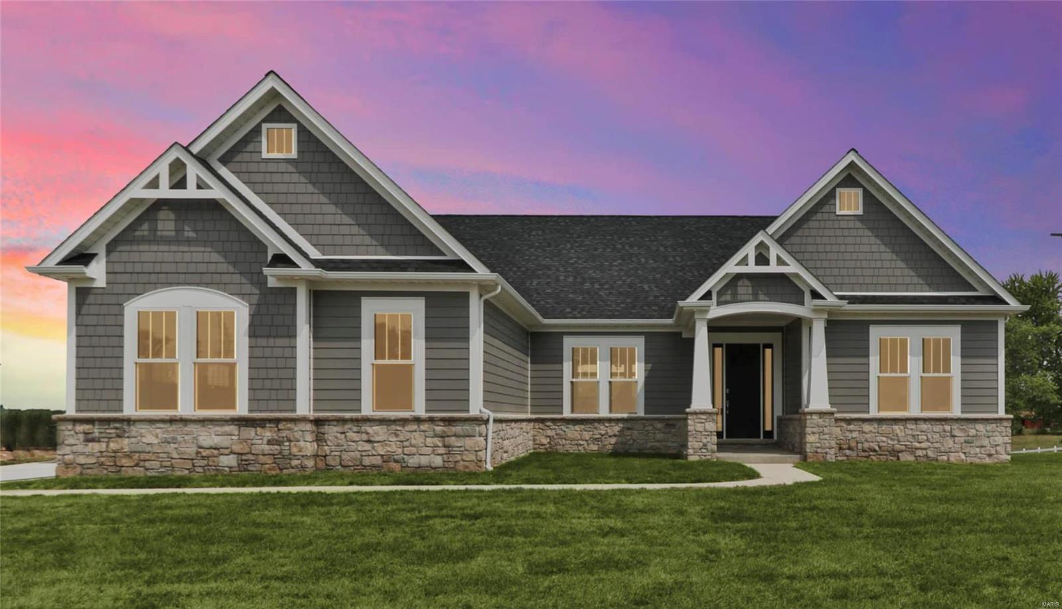Eureka High School Area Real Estate Search
Welcome to the Eureka High School area homes for sale page on WildwoodRealEstateSearch.com. Discover the diverse selection of homes available in this vibrant Eureka, MO neighborhood, known for its excellent high school and strong sense of community. With detailed agent information conveniently located in the right sidebar, you can easily request more details or schedule a viewing, whether in person or virtually. Just a call or click connects you with our expert agents. Start your search today and find your ideal home in the Eureka High School area!
Subdivision: Meadows Of Wildwood 2 The
List Price: $575,000
Beautifully maintained detached ranch-style villa located in the desirable Meadows of Wildwood 55+ community, set on an incredible, fenced level lot backing to the neighborhood pond, offering both privacy and picturesque views. Freshly painted throughout, this home showcases beautiful wood floors and vaulted ceilings across the main living areas, creating a bright and airy feel. The inviting great room features a cozy gas fireplace and flows seamlessly into the well-appointed kitchen, complete with granite countertops, 42” cabinetry with crown molding, a center island with breakfast bar, stainless steel appliances, double ovens,a built-in microwave, and an electric cooktop. The adjoining breakfast room provides access to the screened-in porch, perfect for enjoying peaceful mornings overlooking the water. The spacious primary suite offers a generously sized bedroom and a luxurious ensuite bath with double vanities, a walk-in shower, a large soaking tub, and a walk-in closet with custom organizers. An additional bedroom, full bath, and laundry room complete the main level. The finished lower level adds exceptional living space, featuring a large family room, exercise room or office, third bedroom, full bath, workshop, and cedar closet. Additional highlights include 9’ ceilings, a 2-car garage, subdivision clubhouse, and convenient proximity to restaurants and the YMCA. A rare opportunity for easy, elegant living in a highly desirable setting.
Subdivision: Harbors At Lake Chesterfield Four A
List Price: $265,000
House was sold before coming onto the market. Great home in a great area! Wonderful view of nature and lake from the rear of the home. This charming first floor condo is located very conveniently to manchester and a local grocery store.
Subdivision: Victoria Crossing
List Price: $160,000
Fresh, stylish, and perfectly positioned in one of Wildwood’s most vibrant areas — this beautifully refreshed 2-bed, 2-bath ground-level condo makes home ownership feel easy from day one. New flooring and fresh paint installed Feb 2026, newer dishwasher and microwave, plus an updated thermostat (2025) mean you can focus on living, not projects! The light-filled living space offers a cozy gas fireplace, wet bar, and sliding door to your private patio — ideal for morning coffee, evening unwinding, or simply soaking in the peaceful greenspace common ground backdrop. The eat-in kitchen features granite countertops, tile backsplash, and practical everyday flow, while in-unit laundry and nearby storage add extra convenience. Low HOA fees keep life simple while community amenities bring the fun — pool, tennis courts, walking trails, lake access, and beautifully maintained grounds. Located in the sought-after Rockwood School District and just minutes from Wildwood Town Center’s restaurants, shops, events, and outdoor spaces — this area truly has a pulse! A smart move for first-time buyers, downsizers, or anyone ready to trade rent payments for a lifestyle upgrade! OPEN HOUSE SUNDAY 2/15 FROM 1-3PM
Subdivision: Carriage Crossing Three At The
List Price: $249,800
You will love this charming one-and-a-half-story corner end-unit home in desirable Carriage Crossing. This rarely available floor plan offers three bedrooms, including a main-level bedroom. The open floor plan features granite countertops in the kitchen and a spacious family room with a gas fireplace. The laundry facility is on the 2nd floor. This beautiful community features two pools, tennis and basketball courts, a playground, and Wildwoods walking paths. Conveniently located near Wildwood Towne Center for shopping, dining, entertainment, Saturday markets, and concerts. Recent updates include a new air conditioning system (2019), a furnace and blower (2021), new windows, a front door, and a patio door (2022), a new garage door opener and springs with MyQ Wi-Fi remote access, and a camera (2023) and a new garbage disposal (2026). Cannot be used for rental. ***Rockwood School District.
Subdivision: Victoria Crossing Condo Ph Two
List Price: $145,000
Looking for an affordable 2-bedroom, 2 full bathroom condo in Wildwood? This upper-level unit in highly sought-after Victoria Crossing offers vaulted ceilings, an open layout, and great natural light. The refrigerator, washer, and dryer all remain, making move-in easy while you plan your updates. Previously used as a graduate school home, the condo has solid bones and offers a wonderful opportunity to add cosmetic touches and build equity over time. To help, the seller is offering a $2,000 credit toward the buyer’s closing costs. Enjoy low-maintenance living with exterior upkeep handled by the association, plus access to the community pool and tennis courts. The private balcony includes an exterior storage closet, and the top-floor location means added privacy and quiet. Convenient to shopping, dining, and Logan University, this is a great option for a primary residence, student housing alternative, or buyer ready to stop renting and start owning. Per HOA guidelines, units may not be rented unless occupied by the owner or a direct family member.
Subdivision: Victoria Crossing Two At The
List Price: $159,900
Nicely maintained and updated 2 bedroom and 2 bath condo. Freshly painted , luxury vinyl flooring in kitchen and living room. New sliding door opening onto patio with storage area. Bedrooms have walk in closets. All appliances included as well as stacked washer and dryer. You also have access to pools and club house.
Subdivision: Hawkins Point
List Price: $641,687
To be built new construction home by Flower and Fendler Homes. Ranch style home with 3 bedrooms, 2 full bathrooms and half bath. Main floor laundry room, walk-in pantry, walk-in closets, open foyer. Vaulted ceiling at the great room, Kitchen and breakfast with 8' main ceilings. Basement can be finished with a Rec room, bedroom and bathroom. Master bathroom has double bowl sink and adult height vanity, with a fiberglass shower and tub. The hall bathroom has a single bowl vanity and a shower/tub firberglass unit. The half bathroom has a single bowl vanity and toilet. Many options available to make it your own.
Subdivision: Hawkins Point
List Price: $716,068
Beautiful Flower and Fendler home in the prime location of Eureka. Easy access to highway 44, with great shopping and restaurants. This Brookfield 3 bedroom 2 bathroom open floor plan offers a great room, dining room/study, kitchen and breakfast room has volume height ceilings. Kitchen with custom cabinets, center island and granite/quartz countertops. Master bathroom suite with tile floors and shower, with double bowl marble sinks. Many options available to make it your own.
Subdivision: WESLEY PARC
List Price: $999,000
To be built Custom Ranch home. Photos are of a previously built home with the same elevation and floor plan.
