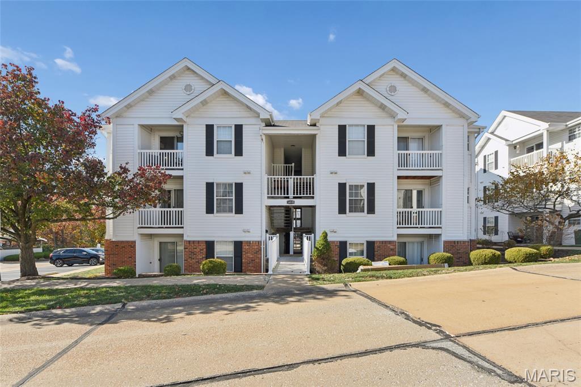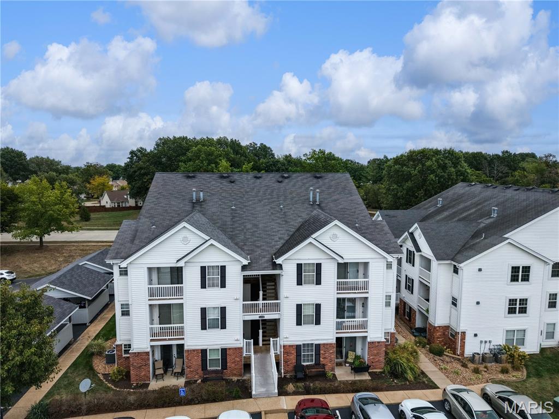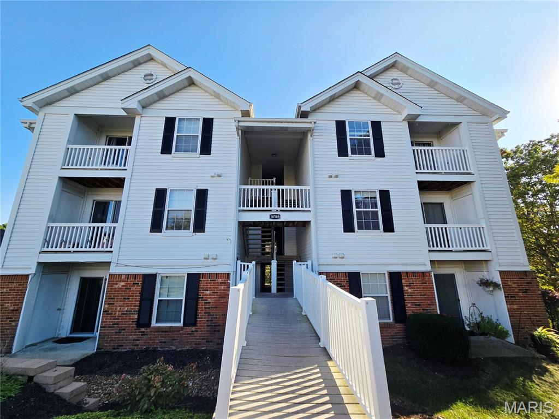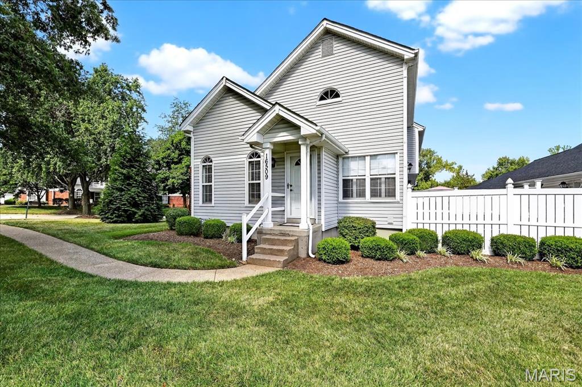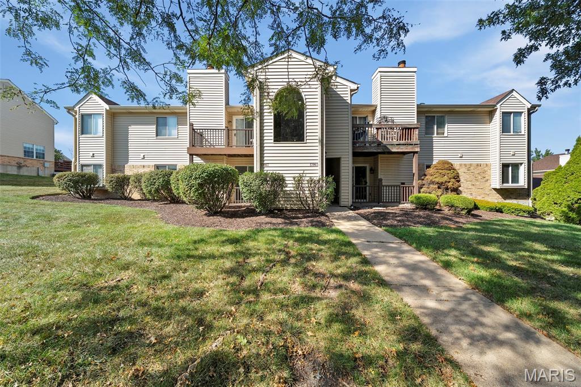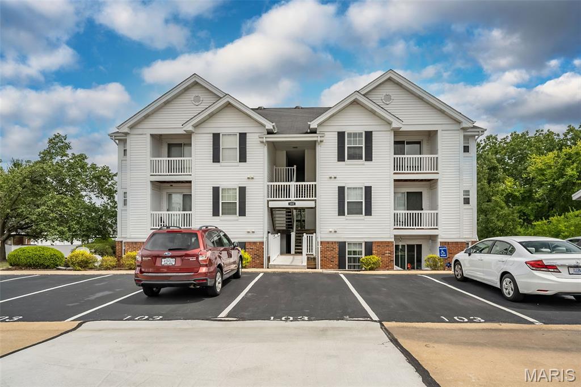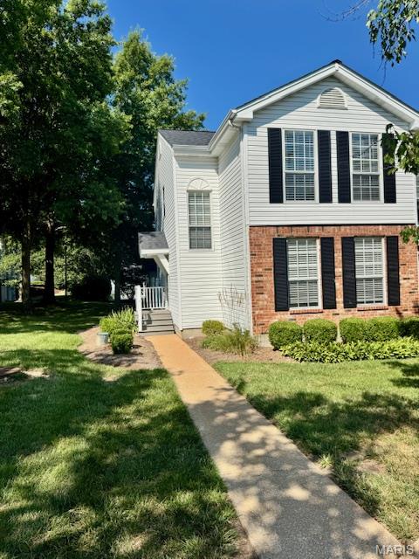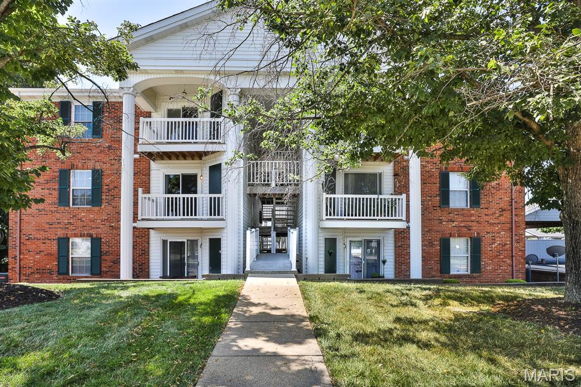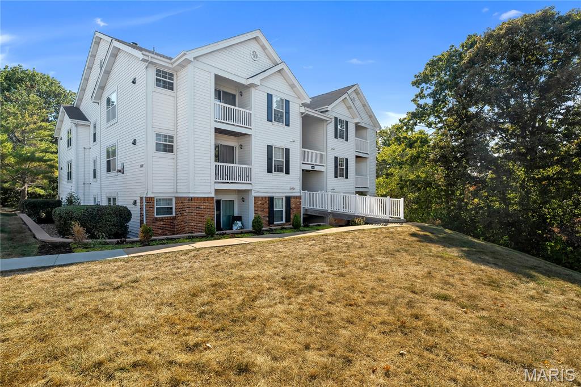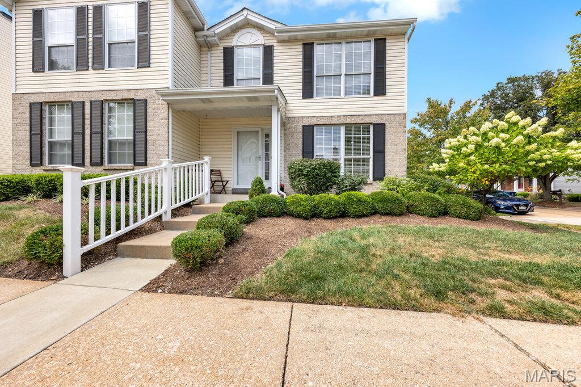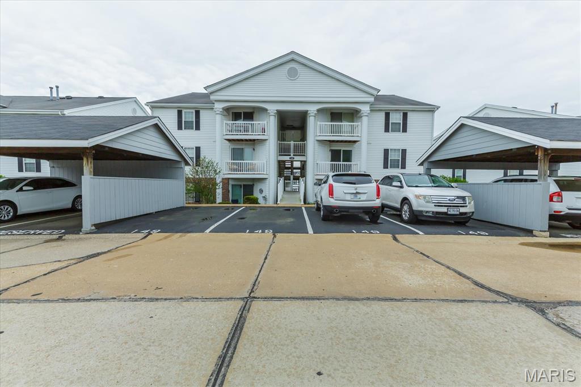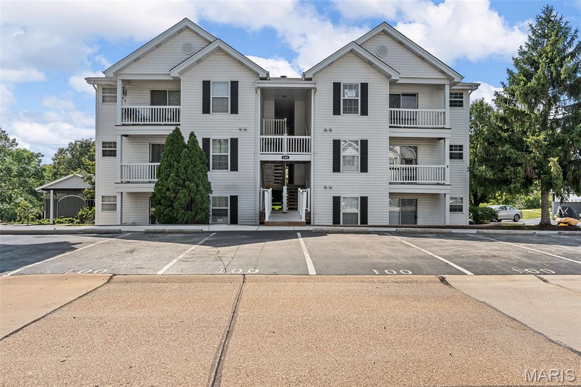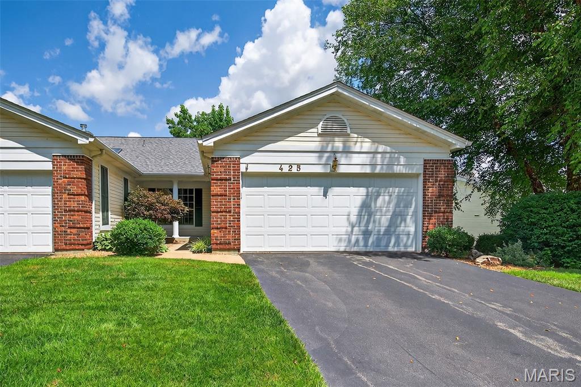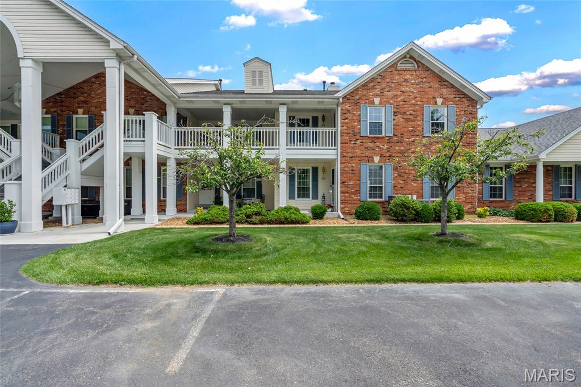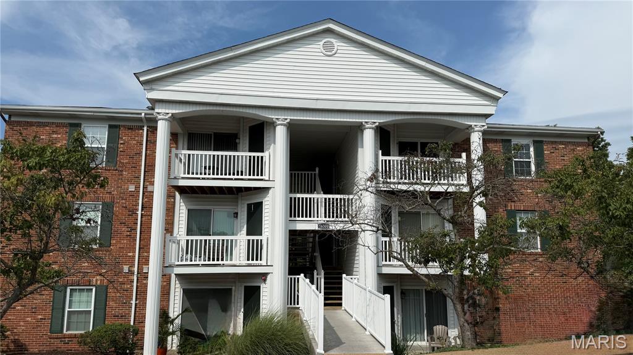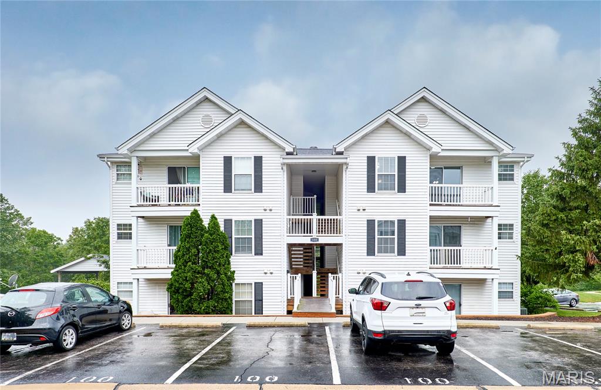Wildwood SOLD Listing Information and Sold Prices
Welcome to the Recent Sold Listings page on WildwoodRealEstateSearch.com. Access complete information on all recently sold homes in Wildwood, MO, including detailed listings and sold prices. Stay informed about the latest market trends and property values in the area. With agent information conveniently located in the right sidebar, you can easily request more details or discuss your real estate needs. Simply call or click to connect with our knowledgeable agents. Explore the recent sold listings in Wildwood today and gain valuable insights into the local real estate market!
Subdivision: Victoria Crossing Easement 18 At
Discover modern living at Victoria Crossing, nestled in the heart of Wildwood! This updated mid-level condo offers 2 spacious bedrooms and 2 full bathrooms, perfectly blending style with everyday comfort. Step inside to find freshly painted interior, new laminate flooring, and contemporary lighting that enhance the home’s bright, inviting atmosphere. The open-concept kitchen flows seamlessly to your private patio—an ideal spot for morning coffee or evening relaxation. The primary bedroom features a walk-in closet, while additional highlights include a brand-new bathroom vanity and walk in shower. The unit has a large laundry room for convenience, a newer water heater and abundant closet space. There is also an exterior storage closet off the covered deck. Enjoy access to resort-style community amenities, including two sparkling pools (one is adults only), tennis courts, pickle ball, a playground, and a scenic pond. With shops, restaurants, and grocery stores just a short walk away, this location offers the best of comfort and convenience.
Subdivision: Victoria Crossing
Easy Wildwood living awaits in the desirable, park-like community of Victoria Crossing! Enjoy a highly walkable, bikeable lifestyle in the heart of Wildwood, just minutes from Town Center, shopping, dining, entertainment, and the area’s extensive trail system. This popular top-floor 2-bedroom, 2-bath condo offers an open, light-filled layout, with a vaulted ceiling in the Living Room that enhances the spacious feel and adds architectural charm. Soak up the sun - and the savings, with new (2022) thermal entry and sliding doors plus energy-efficient double tilt-in windows throughout, resulting in up to 30% annual utility savings. The Kitchen shines with new stainless steel appliances (2022) that include: dishwasher, electric range, built-in microwave, and refrigerator that stays - plus a new garbage disposal (2025). The Dining Area opens to a private balcony with storage closet and a pleasant open view. The Primary Suite features a walk-in closet, lighted ceiling fan, and full private bath. Enjoy an active and relaxing lifestyle with two community pools, a playground, tennis and basketball courts, and multiple scenic ponds—all within a beautifully maintained setting. Experience the convenience of this outstanding location—where exceptional trails, restaurants, shopping and community events are just steps away. Savor morning coffee, browse local shops, or meet friends for dinner—all the benefits of Wildwood Town Center are right at your doorstep! Water, sewer, and trash are included in monthly HOA. Highly rated Rockwood School District.
Subdivision: Victoria Crossing
Photos coming 10/24! This is the condo of your dreams, completely updated throughout with high end and high quality finishes. First floor unit with NO STEP entry. The owner spared no expense with more than $60,000 in recent improvements. There is beautiful upgraded LV flooring throughout, added recessed lighting and large living room. Fabulous primary suite has walk-in closet and stunning all new bathroom with walk-in shower, all custom tiled and new fixtures. The hall full bath is just as nice featuring tile surround with built-in niche, tub and vanity with quartz counter. The kitchen is simply gorgeous with upscale finishes including quartz counters, subway tile backsplash, white cabinetry and Frigidaire Gallery appliances. Nice in-unit laundry and storage room. Private patio offers a peaceful spot for morning coffee and evening glass of wine. Plus it's perfect for dog owners and has a private storage room. 1 assigned parking spot. Updates include: 200 amp electric, water softener '24, water heater '21, newer HVAC, windows and slider door. There's nothing left to do but enjoy maintenance free living for many years to come in this desirable community offering 2 pools, tennis court, playground and fishing lake just behind this building. All just a short drive to shopping, restaurants and more. Don't miss this opportunity to get into the nicest unit out there.
Subdivision: Carriage Crossing
Fabulous END UNIT located on a cul-de-sac!! NEW CARPET and FLOORING 2025, NEW DECK 2024! NEW HVAC in 2022!! 2 car garage with 2 additional parking spaces in back of garage. Enjoy the convenience of walking to Downtown Wildwood with stores and shops and groceries close by! Walk to parks and concerts ! Beautiful condo with a finished lower level that includes a family room and 1/2 bath. Fantastic fenced lot with open green space AAA Rockwood School District. Passed Metro West fire inspections. Great Location, Great Condo !!
Subdivision: Sandalwood Creek Condo Ph Four-
Beautifully renovated 2 bedroom, 2 bath condo in Wildwood! Nearly every detail has been updated—brand new flooring, all new kitchen cabinets with pantry storage, granite countertops, and new stainless-steel appliances. Both bathrooms are fully remodeled, and major systems are brand new, including HVAC and water heater. The living room features a cozy wood-burning fireplace and opens to a private patio—perfect for enjoying your morning coffee or winding down at the end of the day. Additional highlights include private storage space, in unit laundry hook up, and the rare benefit of a garage space (only 1 of 8 units in the community!). Ideally located with easy access to walking trails, cycling paths, and Wildwood Town Center for shopping, dining, and entertainment. This move-in ready condo combines modern finishes with convenience and lifestyle.
Subdivision: Victoria Crossing Easement 11 At
Beautifully Updated 2 Bed / 2 Bath Condo – UPPER LEVEL CORNER Unit! FHA Approved Financing. This stunning upper-level condo has been completely updated and is truly move-in ready! Step inside to find updated flooring throughout, fresh paint, and modern lighting and ceiling fans. The updated kitchen features white cabinetry with sleek countertops, and stainless steel appliances. Bathrooms are updated, and the HVAC system and water heater are updated. The primary suite offers a private bath and a spacious walk-in closet, while the vaulted ceiling in the living room adds an open, airy feel. A covered porch just off the kitchen/breakfast area provides the perfect spot to relax, and there’s even a private storage closet for your convenience and extra storage. Additional features include: In-unit laundry room with tile flooring, Sprinkler system in the unit, End-of-street location for privacy, Community amenities include a , pool, tennis courts, and playground. The condo fee covers water, sewer, and trash. Don’t miss this beautiful condo—it’s the perfect blend of comfort, style, and convenience! Low Monthly Condo fees.
Subdivision: Carriage Crossing One & Two At
New Carpeting installed today!! Located in the Heart of Wildwood, walking distance to Wildwood Towne Center. Farmers Market, Summer Concerts etc. This 3 bed, 2 bath condo was totally renovated in 2023. Quartz Countertops, Stainless Appliances, Can Lights, The Refrigerator and Washer & Dryer can stay. Keep you're cars warm in the two car garage and enjoy starlite sky's on your new concrete patio within your fenced backyard. The basement has a ruff in for a bathroom and is ready to be finished. This one wont last. Seller offering $5000 credit for buyer's closing costs!
Subdivision: Victoria Crossing Condo At The
Welcome to 160 Jubilee Hill Dr #G, a well maintained 2 bed, 2 bath condo in the heart of Wildwood and Rockwood School District! Located on the second floor—just a half flight of stairs up—this move-in ready home features fresh paint, brand new flooring, and a private balcony w/storage. Enjoy the ease of single-level living with all appliances included and dedicated parking right outside. You'll love the community perks: relax at the pool, play a tennis match, enjoy the walking trails, playground, or unwind by the pond. With convenient access to shops, restaurants, and parks, this is the perfect place for first-time buyers, downsizers, or renters ready to own. Affordable $230/mo HOA... Why rent when you can buy and enjoy maintenance-free living in a vibrant community?
Subdivision: Victoria Crossing Easement 11 At
COMES WITH A COVERED PARKING SPOT! Welcome to Victoria Crossing! It’s not hard to picture yourself enjoying life in this beautifully updated 2 bed, 2 bath Rockwood School District condo that is conveniently located near local shops & entertainment. The living room features a gas fireplace, vaulted ceilings, gorgeous natural light, & calming views of the wooded common ground and lake. In the kitchen you will find granite countertops, upgraded cabinets with under cabinet lighting, & a stainless steel french door refrigerator. Next is the owners suite, complete with a walk-in closet, full bath, & more refreshing natural light. The second bedroom/office has french doors & is just two steps away from the second full bath. Enjoy the easy access main floor laundry (the washer and dryer stay) and bonus storage off the balcony. Victoria Crossing comes with great amenities including sparkling pools, playgrounds, & tennis courts. This unit has an added bonus of a rare dedicated covered parking spot. Book your appointment today!
Subdivision: Carriage Crossing One & Two At
Welcome to Carriage Crossing and this newly renovated corner-unit townhome, which is move-in ready and full of charm. You’ll love the bright living room, featuring a cozy gas fireplace and an abundance of windows that bring natural light into the home. Updated kitchen featuring newer matching stainless steel appliances, and an easy flow to the private courtyard and large composite deck. Upstairs, there are two comfortable bedrooms and a small loft. All bathrooms have been beautifully remodeled. Enjoy two pools, tennis courts, a playground, and a short stroll to Wildwood Towne Center, Parks, Farmer's Market, Concerts, and more, all within the Rockwood School District. Below is a Matterport with room measurements. www.homes.com/property/101-carriage-view-dr-grover-mo/yqbv6tgby3n3f/?dk=egx6zdls2zrpy&utm_source=sfmc&utm_campaign=Matterport_Now_Live&utm_medium=email&utm_content=cta&tab=1
Subdivision: Victoria Crossing Two At The
This beautifully updated 2-bedroom, 2 full bathroom condominium is perfect for the particular buyers in the heart of Wildwood. Just a few short steps to the front door. This freshly painted and updated condo has new flooring in the kitchen, carpeting in the bedrooms, new vanities, sinks, counters, lighting, mirrors, toilets, and faucets in each bathroom. The kitchen has all new appliances (refrigerator, stove, dishwasher, microwave). New lighting throughout. HVAC (2021) hot water heater (2020) The washer and dryer are full front loading in the utility room inside condominium. Both bedrooms have walk in closet. Located in the top rated Rockwood School District and walking distance to numerous shops, grocery store and restaurants. Enjoy the many walking paths, the community pool, and tennis court. You won't find a better condominium, in a better location, with as many updates, at a better price then this beautiful condominium. Owner is a licensed Missouri Real Estate Broker. Location: Other
Subdivision: Victoria Crossing Iii Condo Fourth
Welcome to your serene retreat in Victoria Crossing—a fully renovated 2 bedroom, 2 bath condo that perfectly blends modern style with effortless comfort. As you enter, you’ll be greeted by fresh paint, brand-new luxury vinyl plank flooring, and designer light fixtures that illuminate every corner. The chef inspired kitchen boasts granite countertops and all-new stainless-steel appliances, including a refrigerator, making meal prep a joy. Both baths have been fully remodeled—the primary suite features a spacious walk-in shower and an enormous walk-in closet. Brand new washer & dryer add practical convenience and newer HVAC system. Nestled at the rear of the community and surrounded by mature trees, this home offers a private, peaceful setting just steps from grocery stores, retail shops, and restaurants. Enjoy low HOA fees of $230/monthly covering water, sewer, and trash, plus resort style amenities: a sparkling pool, tennis courts, and a picturesque pond. Don’t miss your opportunity to call Victoria Crossing home—schedule your private tour today!
Subdivision: Harbors At Lake Chesterfield A Sec
Love lake life without the maintenance? This spacious 3-bedroom, 3-bath villa in the Harbors at Lake Chesterfield offers the perfect blend of peaceful retreat and everyday convenience. Enjoy morning walks around the scenic lake, afternoons by the pool, and evenings at the clubhouse or on your private deck. Inside, you’ll find an open main-floor layout with vaulted ceilings, a cozy woodburning fireplace, and main-floor laundry. The finished walk-out lower level expands your living space and includes a full bath, ideal for guests, a home office, or hobbies. One of the home's most underrated features is the incredible amount of storage throughout, including deep closets, built-in shelving, and a nice size garage with extra room for gear, tools, or seasonal items. With low-maintenance HOA living, quick access to shopping and dining in Wildwood, and top-rated Rockwood schools nearby, this villa makes everyday living feel like a getaway. *Total Living is area is based on Above Grade Tax Record and Below Grade Floorplan.
Subdivision: Harbors At Lake Chesterfield Four A
Welcome home to effortless living, where exterior maintenance is taken care of for you! Step into comfort with this fabulous second-floor condo, perfectly situated with serene views backing to the lake. Enjoy brand new carpeting throughout, and a spacious eat-in kitchen featuring custom cabinets and stainless appliances. The expansive great room offers a cozy, gas fireplace, vaulted ceilings, and skylights that flood the space with natural light. The large, primary suite is a peaceful retreat with a walk-in closet, a double sink vanity, private water closet, and a newly updated shower with surround and glass doors. Additional highlights include a generously sized laundry room and thoughtful design details throughout. Don’t miss the chance to enjoy low-maintenance living in a fantastic location, close to shopping, schools and more!
Subdivision: Victoria Crossing One At The
Subdivision: Victoria Crossing
Top-floor privacy and luxurious vaulted ceilings set the tone in this beautifully updated 2-bed, 2-bath condo in the heart of Wildwood! Enjoy the comfort of no upstairs neighbors and sunlit, open living areas with stylish LVP flooring throughout. The kitchen features newer stainless-steel appliances, a large sink, and plenty of prep space. Both bathrooms are updated with tile floors and sleek new vanities. The primary suite includes a roomy walk-in closet and updated en-suite. Step outside to your private covered balcony—perfect for morning coffee or evening breezes. Added perks: front screen door, ceiling fans, and private storage locker. The building backs to peaceful green space with mature trees. Enjoy community amenities like a pool, playground, walking trails, tennis & basketball courts—all minutes from Wildwood Town Center, shopping, dining, and the YMCA.
