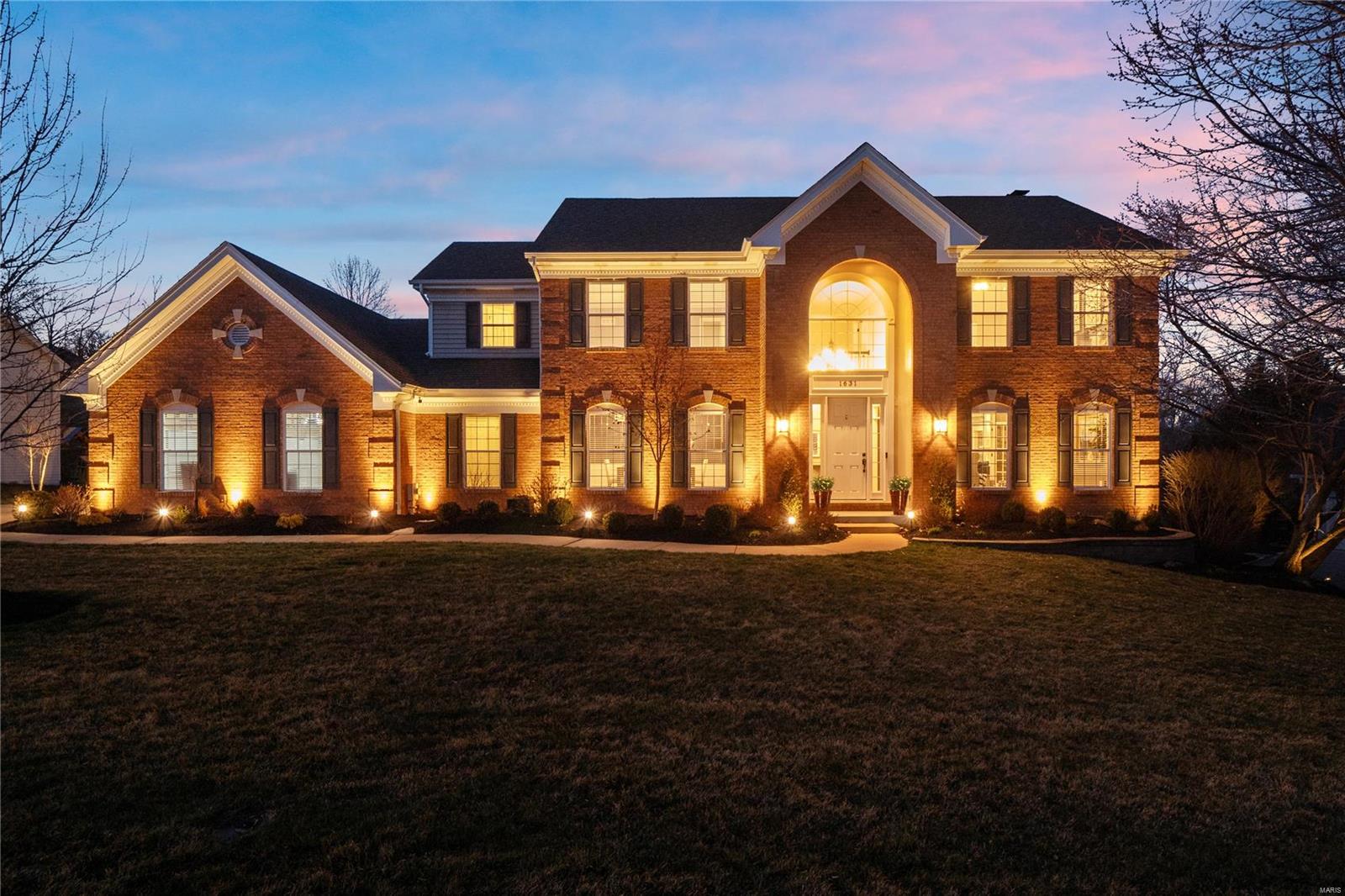Rockwood Valley Middle School (Wildwood) Real Estate Search
Welcome to the Rockwood Valley Middle School area homes for sale page on WildwoodRealEstateSearch.com. Discover the wonderful selection of homes available in this desirable Wildwood, MO neighborhood, renowned for its top-rated middle school and friendly community. With detailed agent information conveniently located in the right sidebar, you can easily request more details or schedule a viewing, whether in person or virtually. Just a call or click connects you with our expert agents. Start your search today and find your ideal home in the Rockwood Valley Middle School area!
Subdivision: Highlands Of Chesterfield Highland
List Price: $950,000
Elegantly updated & meticulously maintained STUNNER in Rockwood School District! Enjoy outdoor entertaining & living at its best in highly sought after Highlands subdivision. Prof Designed & updated kitchen is chef's dream w/cambria quartz countertops, 42" tall cabinets, eat-in breakfast, island, bistro counter, ss appl. Enjoy Sunday am coffee in light & airy sunroom overlooking 2021 Pooltron pool w/ KoolDeck & Veka Lifetime Deck. Stunning full backyard redesign displays prof landscaping, sprinkler sys, 3 zone surround w bluetooth & front/back lighting. Retreat to your cathedral master suite w his & hers CA closets, updated BA w/ soaking tub, fully tiled shower & dbl vanities. 3 addt'l spacious BRs & 2 updated BAs upstairs. Finished walkout basement has 5th BR & BA, rec room, wet bar & office. Addt'l exquisite updates incl new hardwood floors & stairs, lighting, neutral paint & fireplace surround w new windows. 2018-20 (2) Daikan HVACs, H2O Htr, Alarm sys, Blink camera sys. Must See!



