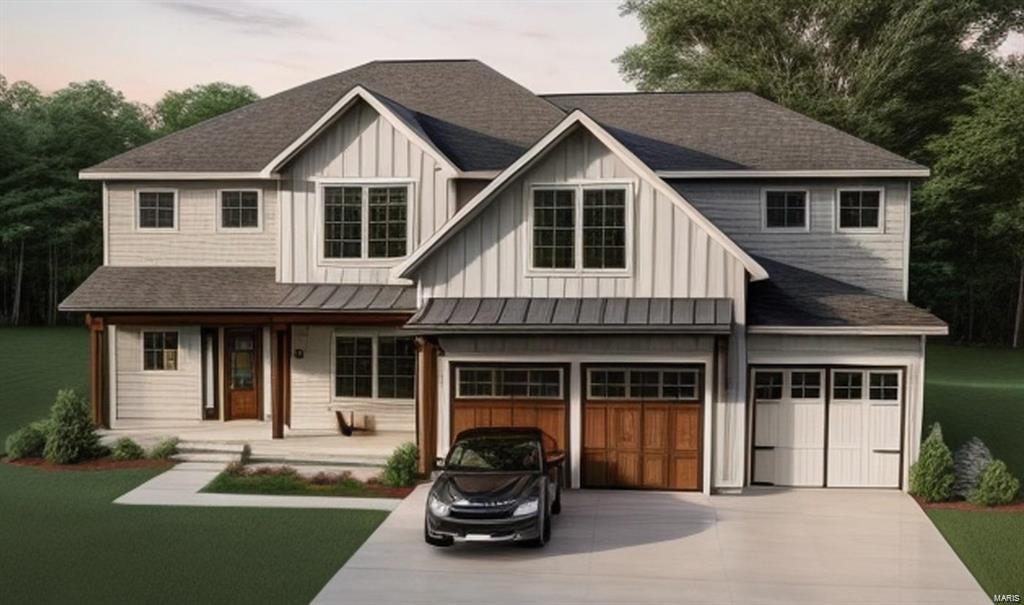Selvidge Middle School Area (Wildwood) Real Estate Search
Welcome to the Selvidge Middle School area homes for sale page on WildwoodRealEstateSearch.com. Explore the diverse selection of homes available in this desirable Wildwood, MO neighborhood, known for its outstanding middle school and welcoming community. With agent information conveniently located in the right sidebar, you can easily request more details or schedule a viewing, whether in person or virtually. Simply call or click to connect with our knowledgeable agents. Start your search today and find your perfect home in the Selvidge Middle School area!



