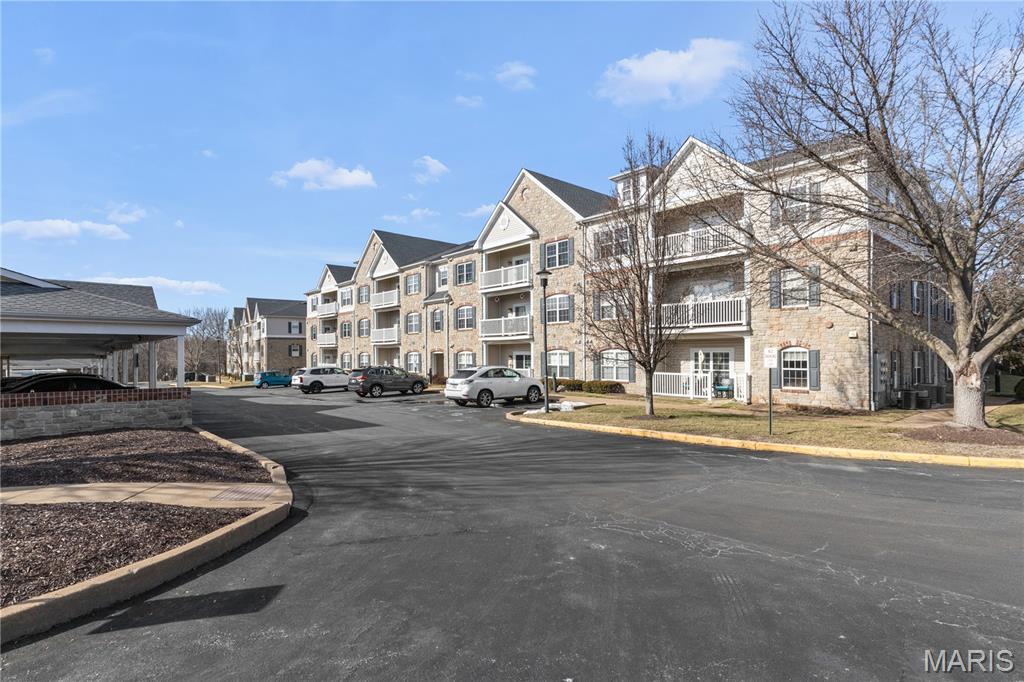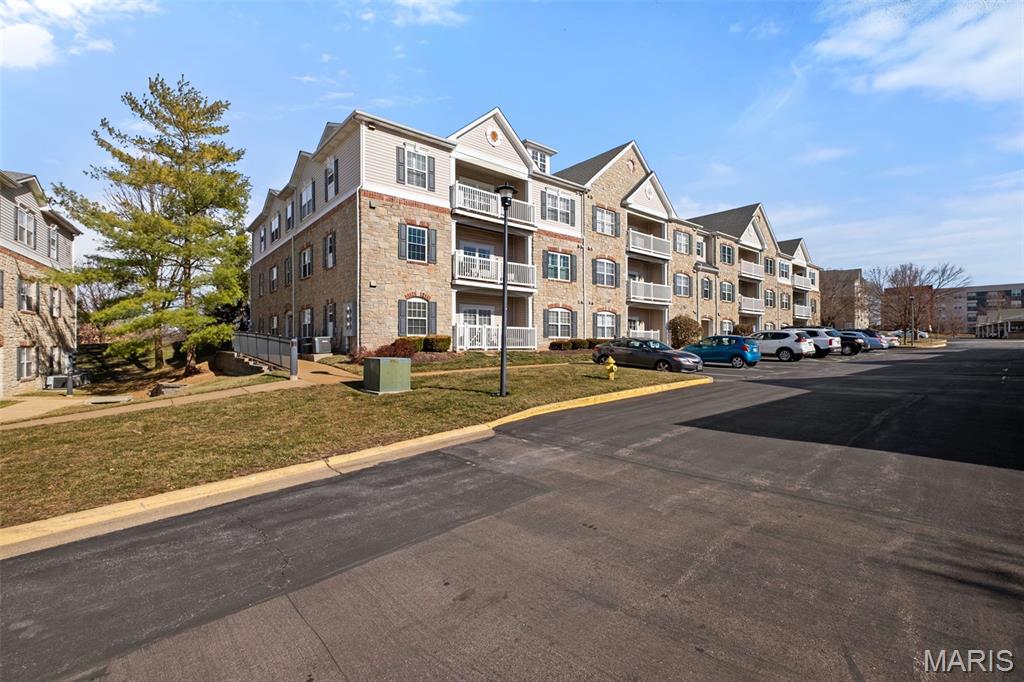Wild Horse Elementary Area (Wildwood) Real Estate Search
Welcome to the Wild Horse Elementary School community page on WildwoodRealEstateSearch.com. Explore the exceptional homes in this desirable Wildwood, MO neighborhood, known for its top-rated school and vibrant community. With detailed agent information conveniently located in the right sidebar, you can easily request more details or schedule a viewing, either in person or virtually. Just a call or click connects you with our expert agents. Start your search today and find your ideal home in the Wild Horse Elementary School community!
Subdivision: Monarch Trace Condo Two
List Price: $284,900
Move-In Ready 2-Bedroom, 2-Bath Condo with Modern Finishes Welcome to low-maintenance living in this well-cared-for upper-level 2-bedroom, 2-full-bath condo offering comfort, style, and everyday convenience. The open-concept living and dining area is filled with natural light and provides an inviting space for relaxing or entertaining. The kitchen features attractive solid-surface countertops, stainless-steel appliances, and ample cabinet space — and all appliances stay, including the washer and dryer, making your move simple and stress-free. The spacious primary suite includes a private full bath and generous closet storage, while the second bedroom and full bath offer flexibility for guests, a home office, or hobbies. Enjoy the ease of condo living with exterior maintenance handled for you and more time to enjoy life. Ideal for first-time buyers, downsizers, or investors, this home combines value, functionality, and modern appeal in one smart package.
Subdivision: Monarch Trace Condo Two
List Price: $259,000
Welcome to Unit #307 at Monarch Trace, a top-floor 2-bedroom, 2-bath all electric condo with a smart split-bedroom and bathroom floor plan, vaulted ceilings, and one of the most desirable positions in the building. Located on the 3rd floor and facing the back of the building, this unit overlooks green space and a walking path rather than the parking lot, offering more privacy, quieter views, and a better overall living experience. The open living and dining areas are filled with natural light, while the layout provides ideal separation between the primary suite—with walk-in closet and private bath—and the secondary bedroom and full bath, perfect for guests, roommates, or a home office. Additional features include in-unit laundry, a private balcony, dedicated carport parking space #307, secure entry with intercom for buzzing in visitors, elevator access, wide hallways, and a large private storage space that adds to the building’s more luxurious feel. Ideally located in the heart of booming Chesterfield with easy access to walking trails, green space, and nearby attractions including the Chesterfield Amphitheater, Aquatic Center, parks, and ongoing new development, this condo offers an incredible opportunity to own in the mid-$200K range in an area where new construction condo communities will be selling for significantly more.




