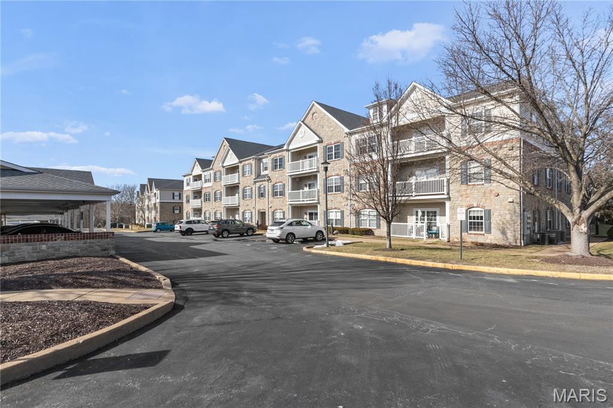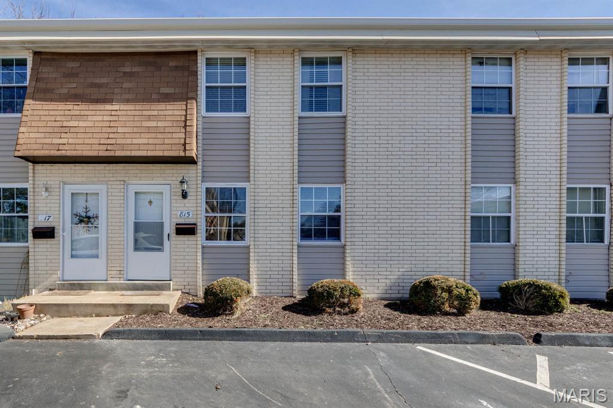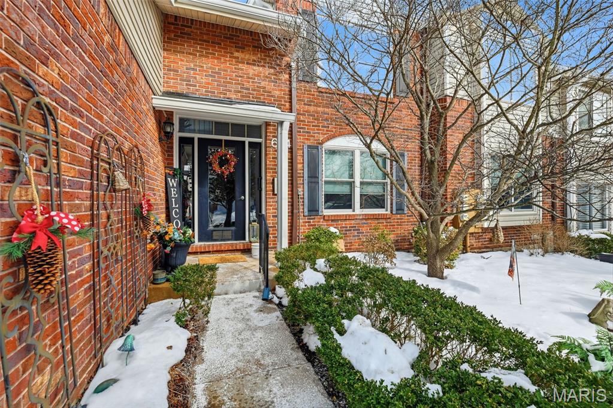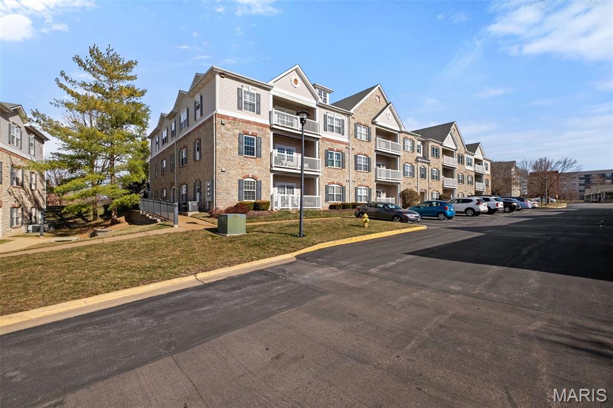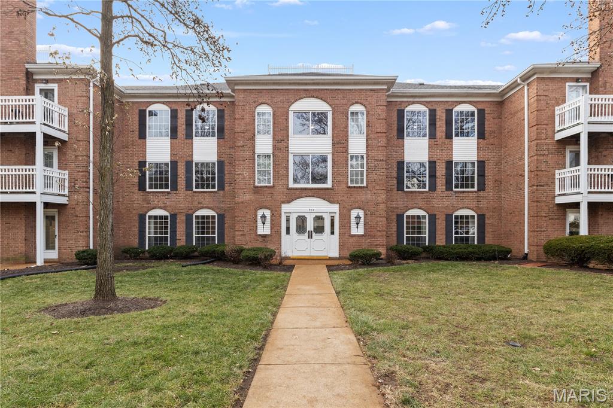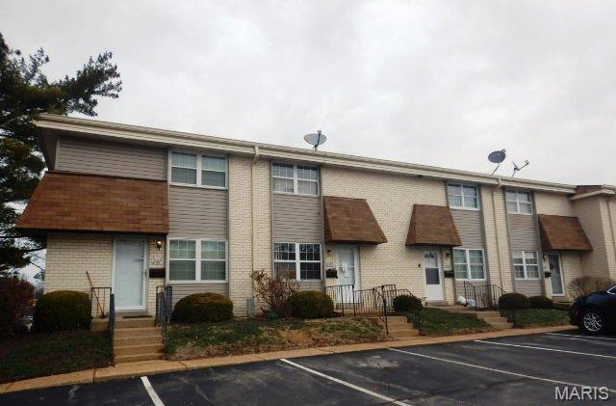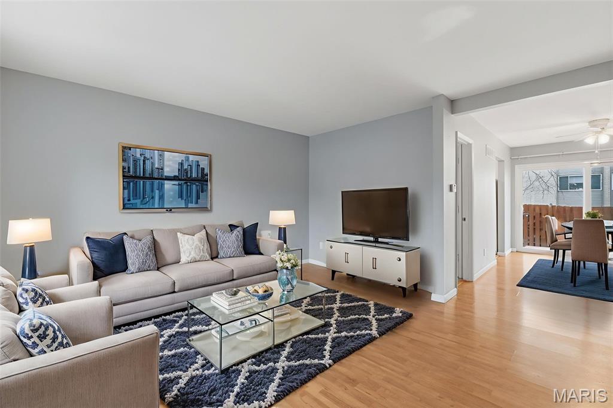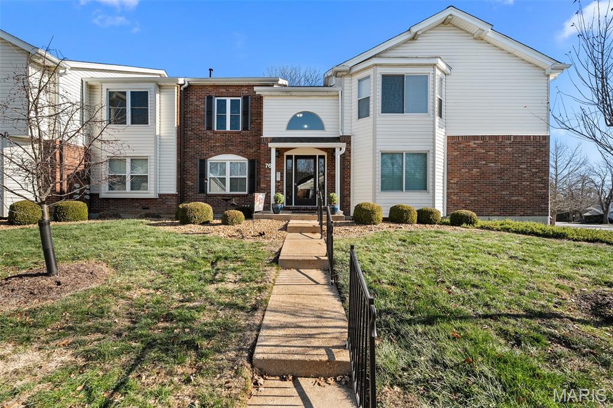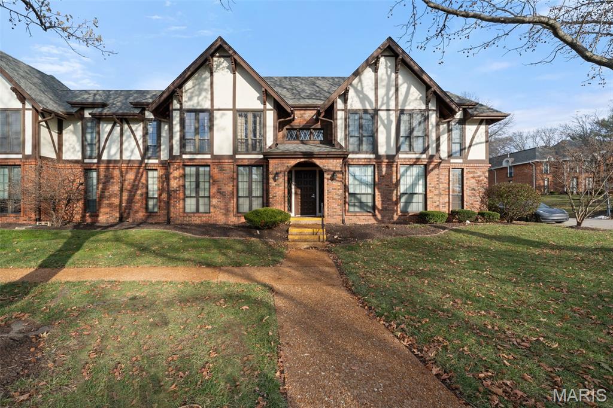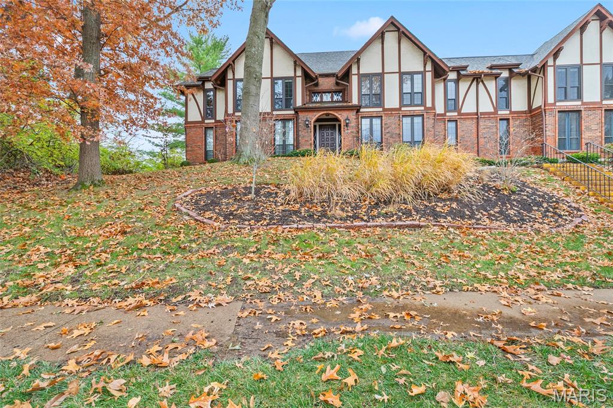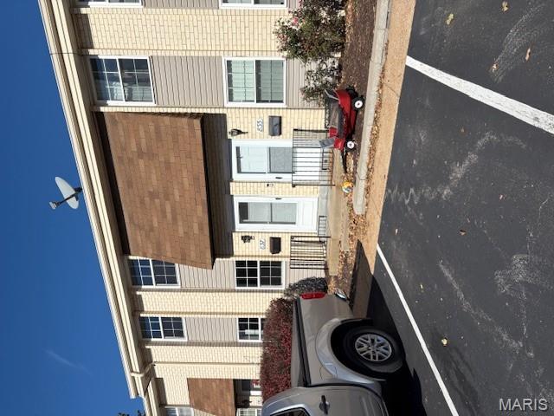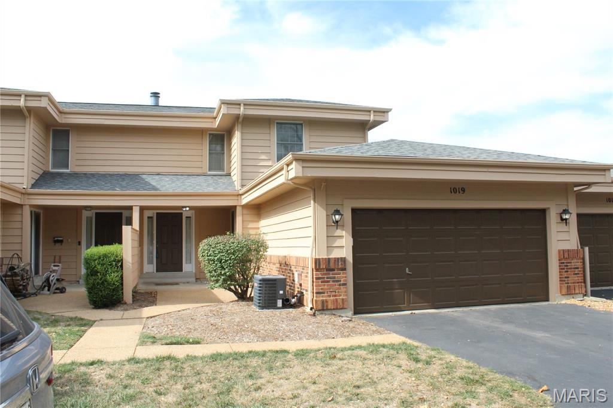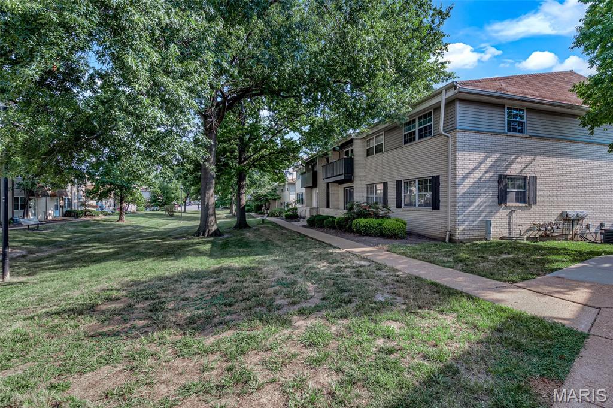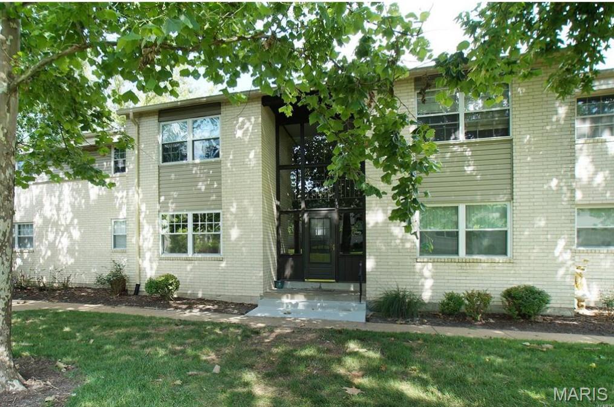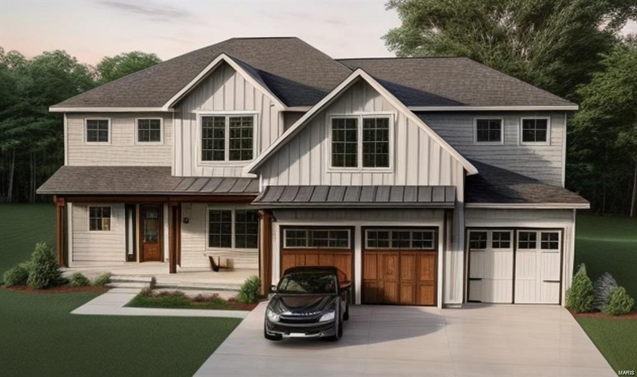Marquette High School Area Real Estate Search
Welcome to the Marquette High School area homes for sale page on WildwoodRealEstateSearch.com. Explore the wide variety of homes available in this highly regarded Wildwood, MO neighborhood, known for its top-tier high school and welcoming community. With agent information conveniently located in the right sidebar, you can easily request more details or schedule a viewing, whether in person or virtually. Just a call or click connects you with our knowledgeable agents. Start your search today and find your perfect home in the Marquette High School area!
Subdivision: Monarch Trace Condo Two
List Price: $284,900
Move-In Ready 2-Bedroom, 2-Bath Condo with Modern Finishes Welcome to low-maintenance living in this well-cared-for upper-level 2-bedroom, 2-full-bath condo offering comfort, style, and everyday convenience. The open-concept living and dining area is filled with natural light and provides an inviting space for relaxing or entertaining. The kitchen features attractive solid-surface countertops, stainless-steel appliances, and ample cabinet space — and all appliances stay, including the washer and dryer, making your move simple and stress-free. The spacious primary suite includes a private full bath and generous closet storage, while the second bedroom and full bath offer flexibility for guests, a home office, or hobbies. Enjoy the ease of condo living with exterior maintenance handled for you and more time to enjoy life. Ideal for first-time buyers, downsizers, or investors, this home combines value, functionality, and modern appeal in one smart package.
Subdivision: Burtonwood Manor 1
List Price: $175,000
Welcome to your next home, a condo that offers 3 bedrooms, 2.5 baths and the worry free-well maintained lifestyle you've been searching to find! Upon entry, the inviting living room will greet you as you navigate the main floor plan. The kitchen and dining room area allows for access to the back patio, perfect for relaxing after a long day or sipping a nice coffee and listening to the birds sing! The carpeted staircase takes you to the upper level on one side, sending you to your 2 bedrooms with front facing views of the parking lot. There is a full bathroom Jack and Jill style and the Master suite offers a generously sized bedroom equipped with a full bath. On the other side of the stairs, the basement offers space for recreation, a possible office and a bonus room! Condo offers a great floor plan to imagine having friends and family over with enough room and space for entertaining! All appliances including the washer and dryer are staying for the next owner! Updates include newer HVAC, updated thermostat, fresh paint, new flooring, new door frames and trim, new drywall, new carpet and more! Seller is also leaving behind extra flooring, paint etc for the next buyer! This condo is nestled on a quiet street, yet close enough to restaurants, outdoor recreation, and shopping! If you're looking for somewhere to call home with the peace of mind and a maintenance free lifestyle, this one is not one to pass up!
Subdivision: Woodside Trails Condo Second
List Price: $240,000
Perfect for a Single Person, Starting Family or Young Professional Family. Secured by a Keyed Front Door Entry. Located in a Sought After Area of Ballwin Away from the Busy Dailey Routine. Relax by the Community Pool and Enjoy the Maintenance Free Lifestyle. It is Ready Move In Condition. Place your Furniture in the Oversized, Crown Molded Family Room with a Sliding Glass Door Access to the 10 x12 Cedar Deck. Passing Through the Family Rm the Bay Windowed, Luxury Vinyl Plank Floor, Dining Room, Welcomes You, Followed by the Awesome Kitchen with Luxury Vinyl Plank Flooring. Butcher Block Countertops, Refrigerator, Electric Stove, Dishwasher, Garbage Disposal and Microwave. Leading Down the Hallway You Pass the Hall Bath, Laundry Room, and Utility Room Before Arriving at the Two Bedrooms, Master on One Side With It's Shuttered Thermal Windows, Double Door Closet, Luxury Vinyl Plank Flooring and Full Master Bath and on the other the Second Bedroom with Luxury Vinyl Plank Flooring Double Door Closet and Shuttered Thermal Windows. This Beautiful Home comes with a One Car Attached Garage and a Special Storage Area in the Basement.
Subdivision: Monarch Trace Condo Two
List Price: $259,000
Welcome to Unit #307 at Monarch Trace, a top-floor 2-bedroom, 2-bath all electric condo with a smart split-bedroom and bathroom floor plan, vaulted ceilings, and one of the most desirable positions in the building. Located on the 3rd floor and facing the back of the building, this unit overlooks green space and a walking path rather than the parking lot, offering more privacy, quieter views, and a better overall living experience. The open living and dining areas are filled with natural light, while the layout provides ideal separation between the primary suite—with walk-in closet and private bath—and the secondary bedroom and full bath, perfect for guests, roommates, or a home office. Additional features include in-unit laundry, a private balcony, dedicated carport parking space #307, secure entry with intercom for buzzing in visitors, elevator access, wide hallways, and a large private storage space that adds to the building’s more luxurious feel. Ideally located in the heart of booming Chesterfield with easy access to walking trails, green space, and nearby attractions including the Chesterfield Amphitheater, Aquatic Center, parks, and ongoing new development, this condo offers an incredible opportunity to own in the mid-$200K range in an area where new construction condo communities will be selling for significantly more.
Subdivision: Cambridge Courts Condo
List Price: $197,500
UPDATED PRICE!! Spacious and updated ground-level end-unit condo in the heart of Ballwin and the Rockwood School District. Offering 1,816 sq ft, 3 bedrooms, and 2 full baths, this home features a welcoming entry foyer leading to a large great room with wood-burning fireplace, wood floors, abundant natural light, and access to a private patio. New high-efficiency 16-SEER HVAC (2022) and updated electrical outlets (2025). Refrigerator, washer, and dryer included. Generous primary suite with two walk-in closets and private bath. In-unit laundry with storage, secure building, elevator access, underground 1-car garage, and storage unit. No steps, Municipal Occupancy Inspection complete, and sellers prefer a quick closing. Close to shopping, dining, and highways! The seller is willing to pay for the first 6 months HOA fees or offer as a credit at closing. Book your tour today!
Subdivision: Burtonwood Manor 1
List Price: $123,500
Three levels of living in this town home, located in Ballwin. Features include: 2 bedrooms, 1.5 bathrooms and a walkout in lower level to the patio in the back. Partially fenced patio with courtyard is a plus. The main level has a living room, dining area, half bathroom and kitchen. The second floor has 2 bedrooms, each bedroom has a shared full bath, with a vanity and toilet separated for the front bedroom. Lower level has a family room and recreation area. Conveniently located close to shopping, schools and major roads. Easy to show, set your appointment today!
Subdivision: Burtonwood Manor 1
List Price: $145,000
2-bedroom, 2-bath condo in Ballwin with brand new carpet and two parking spaces. This is low-maintenance condo living in a convenient location, offering a straightforward opportunity to build equity instead of renting.
Subdivision: Woodside Trails Condo First
List Price: $199,900
Welcome home to this inviting 2-bedroom, 2-bath condo in the desirable Woodside Trails community of Ballwin, nestled in a very quiet neighborhood. Located on the second floor, this well-maintained residence offers a comfortable, low-maintenance lifestyle in a peaceful, tree-lined setting. Upon entering, you’ll appreciate the distinctive tongue-and-groove wood accent wall, adding warmth and character to the space. The open and functional layout is filled with abundant natural light, neutral finishes, and flexible living areas ideal for everyday living or entertaining. Enjoy the rear deck overlooking a large common area with a small wooded backdrop, providing a serene outdoor retreat. The deck was replaced in 2019 and features low-maintenance composite flooring with aluminum rails and spindles. Community amenities include a pool, clubhouse, and conveniently located tennis and pickleball courts. Recent improvements include fresh paint throughout the entire condo in September, a new water heater installed in October, and all window screens rescreened in September. Woodside Trails also offers beautifully maintained grounds and easy access to shopping, dining, parks, and major highways, making commuting and daily errands a breeze. All appliances will remain in unit. This Ballwin condo delivers comfort, convenience, and exceptional value in a sought-after location.
Subdivision: Cambridge Courts Condo
List Price: $184,000
Beautifully updated and spacious condo located in the heart of Ballwin in the highly rated Rockwood School District. This comfortable 2 bedroom, 2 full bath home offers 1,216 sq. ft. of easy, low-maintenance living on the second floor with convenient elevator access. Inside, an inviting open floor plan blends the living and dining areas into one bright, versatile space perfect for entertaining. Hardwood floors run throughout the unit, and the eat-in kitchen features tons of space for cooking, as well as updated appliances including refrigerator which stays. The primary bedroom offers a walk-in closet and full private bath. A second well-sized bedroom and full hall bath adds convenience and flexibility for guests. In the basement is the the storage Unit. It is Storage #3 On the lower level this condo also includes a 2-car garage, providing secure parking, as well as a large bonus storage/laundry room, ideal for a workshop, hobby room, or additional storage. (Washer and dryer also stay!) Close to Ballwin’s best shopping, dining, parks, and recreation, this condo combines comfort, accessibility, and convenience in one of West County’s most desirable areas. Move-in ready and wonderfully maintained—this one checks all the boxes. Residents may also enjoy access to the community pool for an additional annual fee.
Subdivision: Cambridge Courts
List Price: $183,000
Great opportunity to own this spacious, beautifully maintained condo! Located in a highly desired, private neighborhood. Minutes from shopping, dining, golf course, recreational facilities, easy access to major roads & highways. It puts you just where you would like to be. Step inside the condo to see the open floorplan designed to maximize space, natural light and effortless living. Huge living room and adjacent dining area,(can seat 8) very light & bright. Large, updated kitchen with lots of cabinets, granite counter tops, stainless appliances and eye catching backsplash. Has space for eat-in area. You will be surprised at the size of the bedrooms. Master suite with large window has updated bath with large vanity and shower. Large 2nd bedroom with oversized window and walk-in closet. Updated 2nd bath with tub/shower and bidet. Take elevator or stairs to the lower level which features a huge, private storage area. Also the laundry area with a newer washer & dryer which is included. The oversized, assigned garage space is designed for one space (depends on size of auto) could possibly accommodate a 2nd compact vehicle. This condo is a rare find..they don't last long. Don't miss this great opportunity!
Subdivision: Burtonwood Manor 1
List Price: $176,900
Ever want to own in Ballwin for less than 200K? Then 837 Wendevy Ct may be your opportunity! This townhome has been freshly remodeled and is ready for its new owner! New updates include a new front door, all new windows, new lighting fixtures, new appliances, new luxury vinyl plank on the main level, new upgraded carpet in the upper and lower levels, new tile floors in the bathrooms, and fresh paint throughout! As the new owner you will enjoy the amenities of Burtonwood Condominiums which include a pool, tennis courts, and playground! The monthly association fee includes water, sewer, and trash! Don’t miss your chance to be the next owner of this beautiful home!
Subdivision: Aspen Ridge Condo Sec I
List Price: $215,000
Clean spacious unit in sought after Aspen Ridge in the award winning Rockwood school district. 2 bedrooms and 2 full baths on second level. Main level has living room, kitchen 1/2 bath and laundry room. Walk out to deck from living room and attached garage walks into kitchen. Abundant storage available throughout. Washer, dryer and refrigerator stay with sale (as is). This sale is part of an estate and seller is looking for an As Is sale. Pool in complex available for membership fee. As soon as you turn on Claytonbrook, veer to the right to reach condo.
Subdivision: Burtonwood Manor 1
List Price: $124,900
NEW WINDOWS JUST INSTALLED Excellent Ballwin Location | Top Notch Rockwood Schools | Affordable open concept living | Heart of shopping and restaurants. Welcome | Neighborhood Pool | Kids Play-yard | Park like central courtyard | Mature trees | Garage parking + Reserved parking lot spot | Electric Panel upgrade 2024 | New dishwasher | 2025 - New Carpet, New Paint, New Countertop, Bathroom remodel, New clothes washer Welcome to this cozy low maintenance apartment style condo with 2 bedrooms and 1.5 bath with almost 900 sq. ft. of living space. Upon entering you see living room to the right that also leads to the patio with sliding glass door. The other side is the dining area with tiled floors. Kitchen has white cabinets, new SS dishwasher, gas cooktop, new white countertop. Hallway leads to the half bath, master bedroom with its own bath and additional bedroom. There is a garage spot and also a reserved parking lot space. Washer & dryer and additional storage are in the basement
Subdivision: Burtonwood Manor 2 Condo
List Price: $154,000
Great opportunity for investors to own a rental property in desirable Marquette School District!. Tenant occupied with 12 months lease ($1550 monthly rent) which shall be transferrred to new landlord. Newer laminate floors throughout living room and all bedrooms, has its own updated full bath, plenty of cabinet space in kitchen with full size pantry, brand new appliances, separate dining area, updated second full bath, deck off of living room, and private laundry hookup. Basement provides coin operated laundry machines, private storage locker, and 1 car garage that leads right into the building. Pool access is included. Water, sewer, and trash included as well! This one won't last long! Location: Upper Level
